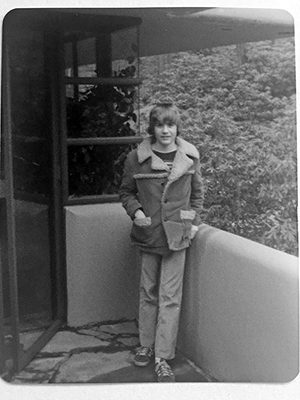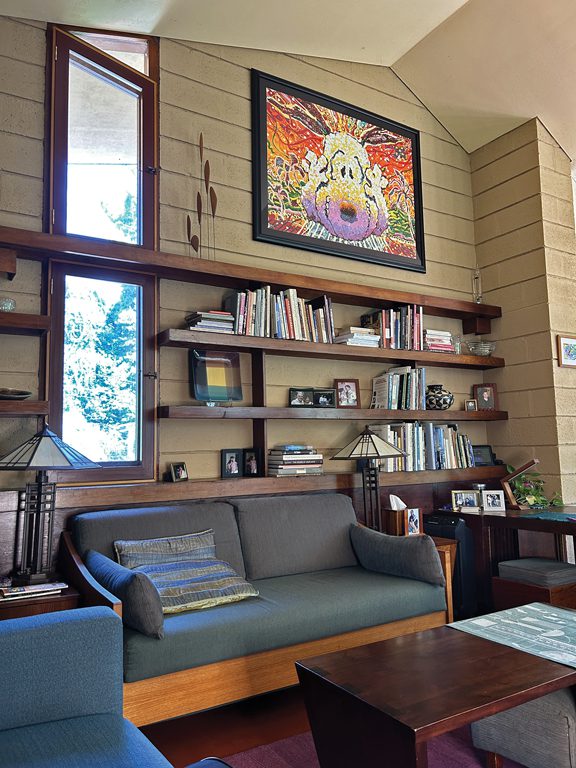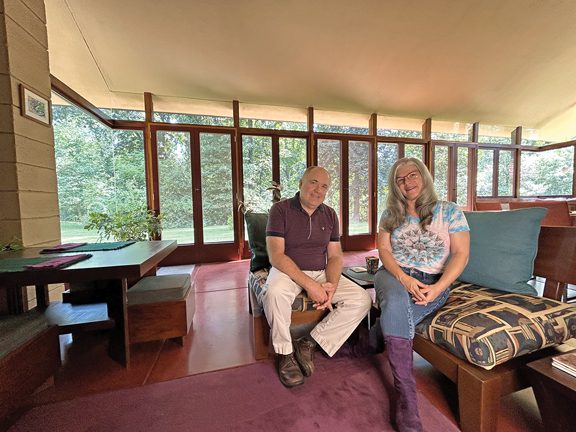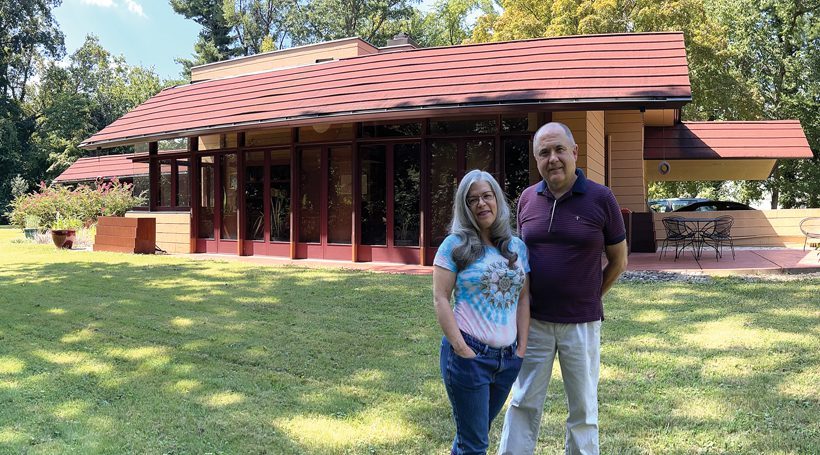When Dan Nichols was just a kid, he was thumbing through a travel magazine at his grandparents’ house when he came across images of a beautiful building in the Arizona desert. He’d never seen anything like it, and it sparked his interest in architecture and, in particular, one architect: Frank Lloyd Wright.

Dan Nichols visited Fallingwater for the first time when he was 13
Perhaps the single most famous American architect who ever lived, Wright spent the first half of the 20th century designing more than 1,000 structures, innovating and inventing new building styles as he went. Today, some of the late architect’s buildings are UNESCO World Heritage Sites. He’s had schools and roads named after him, and even appeared on a postage stamp. He’s also inspired countless young people to pursue their own careers in architecture.
Nichols’ family supported and encouraged his Wright fandom. “My father was an industrial designer, so design was always a big thing in the family,” says Nichols. In the late 1970s, father and son took a road trip to Fallingwater, a Wright-designed house-turned-museum in Western Pennsylvania. “I visited as many Wright sites as I could. My grandfather took me to see Beth Sholom Synagogue in Elkins Park around 1980. I had a book that listed the addresses of Frank Lloyd Wright buildings, and when I traveled, I would seek them out.”
Nichols secured a degree in architecture from Carnegie Mellon University, and today is a principal at Ragan Design Group in Medford. He became a member of the Frank Lloyd Wright Building Conservancy, and even proposed to his wife, Christine, on a return trip to Fallingwater. In 2008, the pair were living in a home they’d built in Pennsylvania when Nichols spotted a listing on the Building Conservancy website called “Wright on the Market.”
The modest place on Kings Highway in Cherry Hill, known as the J.A. Sweeton house, is the smallest of 4 homes Wright designed in New Jersey. It was built for Muriel & Alfred Sweeton in the early 1950s, and is an example of Wright’s “Usonian,” or simple, utilitarian, home designs.

The J.A. Sweeton house before renovations
“I noted the listing to my wife, Christine, and she said, ‘Oh, really? We should go take a look,’” says Nichols. “She thought maybe that instead of moving away from something we had built, we could think of it as moving to something that would be just as interesting. I never knew or thought I would ever own a Frank Lloyd Wright house.”
But the couple did buy the house, and then set about bringing it back to its former glory over the next decade in what Nichols calls a gentle “restor-vation” – his play on renovation and restoration.
“The house needed a lot of work, but that’s partly why we could afford it,” he says. “The yard was completely overgrown. The roof needed to be redone. The French doors had rotted out at the bottom so they all had to be rebuilt.”
In many ways, the Nichols’ restoration stayed true to Wright’s original vision, “but there are some things that really did need to change,” he adds. A washing machine in the kitchen was replaced by a dishwasher. “We then took a space that had originally been just a workshop and we put a half bath in and moved the washer and dryer into there.”
There was only one other major alteration, and it was in the bathroom. “You really can’t have painted concrete block next to a tub with a shower,” Nichols says. “We put tile on it. And if somebody ever wants to peel that off and have painted concrete block, they can do that.”

Geometric shapes, like the triangular window along the ceiling, are often found in Wright’s designs
When it came to sourcing materials for other repairs and updates, Nichols had to get a bit creative. Wright is known for his use of mahogany in many homes, but the Sweetons were on a tight budget, so the trim and woodwork throughout was done in redwood veneer plywood. “You can’t get that anymore,” explains Nichols. “We’d have to make it, and I don’t have that kind of budget. So instead where we’ve needed to add plywood, we very carefully select pieces with a grain similar to the redwood, and then stain it.”
The restor-vation was “a grand puzzle to be solved,” Nichols says. “It was a great challenge for an architect to do that. The result is a house that has the modern conveniences, but still looks very much like an original 1951 house. It was very rewarding and very fun.”
The house has a lot of elements that make it a classic Wright, Nichols says. It’s built on a slab, with radiant heating in a stamped concrete floor.
“The side of the house that faces the public side of the property is mostly blank,” he says. “There are some windows on it, but they’re small and allow privacy for the house from the street. The back of the house is very heavily glazed. In some rooms, whole walls are made of glass. “You have this blurring of what’s indoors and what’s outside. You feel like you’re sheltered, but you’re very much connected with nature and the world outside.”
Perhaps this was Wright’s intention. Nichols says that living in the Sweeton house, with all its glass, has made him “more cognizant of the seasonal changes. You notice the phases of the moon. I can tell when there’s a full moon from the glow, especially when there’s snow on the ground. It’s incredible.”
And while the 3-bedroom house is small compared to some of Wright’s more palatial buildings, “it’s very rich spatially,” says Nichols. “It has all the tricks that you would do to make a small house seem bigger than what it is.”
Those tricks – walls of glass, intriguing use of geometry, horizontal lines that draw the eye outward – all make the Sweeton house instantly recognizable as the work of Frank Lloyd Wright, and that, says Nichols, is what has driven him to preserve it so carefully.
There are hundreds of Wright homes throughout the United States, and on many, he says, “there’s no protections whatsoever.” Often, they’re altered so heavily that they become unrecognizable. In some cases, they’ve been unceremoniously torn down.
“A lot of Wright’s houses are built in areas that are very desirable to live in,” Nichols says. “But even the largest Wright houses tend to be smaller than what people in that type of environment currently want. The worst-case scenario is when a developer buys a 1- or 2-acre piece of ground with a 1700 square foot Wright house on it. And they want to wipe it out and put a 3,000 or 4,000 square foot house on it and make a profit.”
That will never happen to the Sweeton house. Not as long as Nichols has anything to say about it.

“You have this blurring of what’s indoors and what’s outside. You feel like you’re sheltered, but you’re very much connected with nature and the world outside.”
“I would love to live here there the rest of my life,” he says. Realistically, the property – including the large yard – requires effort to maintain and, for the good of the house, Nichols intends to move out if he ever finds he can’t handle the upkeep.
“I don’t want to hold on too long, where it’s then not being taken care of well by me,” he says. “My wife and I have agreed that we’ll have to leave it at some point. I see myself as a steward of the house. I’m taking care of it for the next guy.














