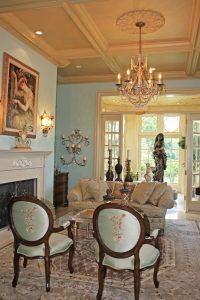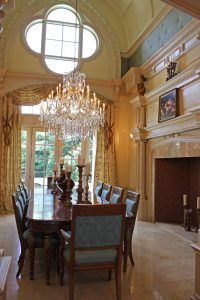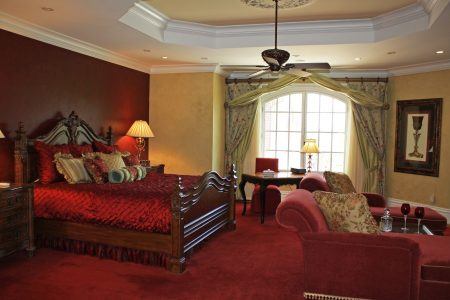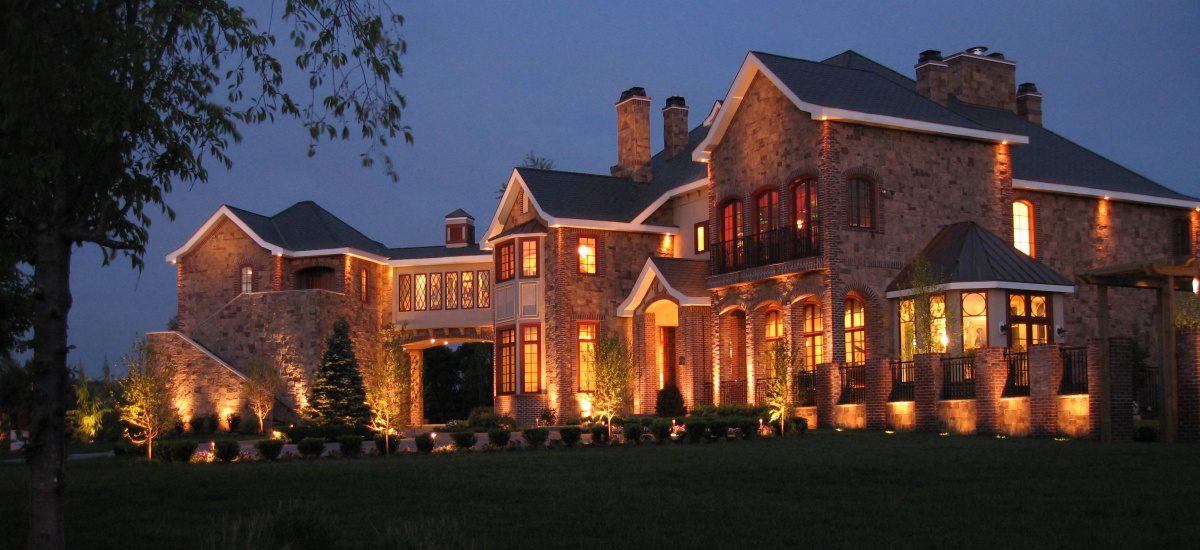It hits you the moment you set foot across the threshold of the spectacular foyer. This is a glorious, stately, grand home.
“We actually lived for several years directly across the road from the land where our house now stands,” explains Bill. We had come to that house when we sold our home in Mount Laurel unexpectedly and instantly – and for full price.”
 Linda had built the first Moorestown home as a “spec house,” intending to find a buyer for the property. But when the couple needed a house for themselves, they moved there.
Linda had built the first Moorestown home as a “spec house,” intending to find a buyer for the property. But when the couple needed a house for themselves, they moved there.
But just across the road, there was a lot that greatly appealed to the couple. When they ultimately decided that Moorestown, not Florida, would be their home base – they had flirted with moving to that warmer climate for a while – Bill contacted the land owner and succeeded in buying the lot they loved, which was on a cul-de-sac.
By then, Linda and Bill also knew that her parents, Benita and Ben Mitchell, would be living with them for at least some part of the year, which helped guide part of the overall design plan. And Bill knew something else: The house was going to have a full pizza kitchen because Bill Burris, a man of many passions, had one for pizza-making.
Another challenge they faced when moving across the road: The Burris’ house – with the full cooperation of Linda and Bill – would be the Virtua Designer Home in 2006, which meant they had only six feverish months to finish building their 12,500-square-foot home before designers could stake out areas to decorate on a tight and unchangeable schedule.
“It was definitely hectic, but it also was wonderful,” says Linda, who had the unique chance to see her home decorated by some of the finest designers in the Delaware Valley. “And we did have veto power, although we seldom used it. These people were true professionals who brought their inspiration and experience to our home.”
The results of that intensive, creative burst are still evident in the home, where so many rooms and areas are show-stoppers.
If there is a central theme in this magnificent home, it’s the European look and feel. From the exterior – which could be found in the French or Italian countryside – to its intricate brickwork, its wonderful elevations with multi-paned windows and its wrought-iron fencing, this home is out of central casting for “country villa.”
In a world of too much vanilla architecture, the Burris home has flavor that’s rich, intense and unfailingly interesting.
There is also a unifying color palette in the home’s interior that brings together most of the formal rooms. Soft blue-grays and the palest of greens whisper elegance in the living room, and smooth silks and tapestries carry those colors into other rooms, combining with taupes and other neutrals.
 The dining room, overlooking the terrace and pool, is used for family and holiday parties and formal entertaining.
The dining room, overlooking the terrace and pool, is used for family and holiday parties and formal entertaining.
It is a room grand in both proportion and detail. Intricate millwork, a barreled ceiling and the surprise of upper walls upholstered in silk fabric create opulence – and the feeling that this is a room where an official state dinner might take place.
Surely a focal point of the dining room is the grand crystal chandelier that has followed the Burris family to several homes. At 6 feet by 6 feet, it was not an easy fixture to place. “But this is where it truly belongs,” says Linda. “This is its true home.”
His and her home offices – his in masculine colors and textures, hers executed in a safari theme, complete with a leather coffee table with leopard trim – allow both marriage partners to conduct their individual businesses. “It’s a perfect arrangement,” says Bill. “We found out that one home office with two occupants is one occupant too many,” quips Bill.
Off to one side of the entrance foyer is a door that leads to a complete apartment for Linda’s parents, who spend much of the year living in comfort and elegance. Linda’s mother is a fabled cook, so the aromas emanating from the kitchen on most days are hints of what’s ahead. The Burris family loves eating in – and for good reason.
Along with the food, the setting of the Burris kitchen is conducive to what dining should be: great food in a great setting.
The vast space, which flows into a great room, sprawls over 1,500 feet, with views of the terraced backyard and pool area. “This is where we spend most of our time,” says Linda, who loves casual parties in the space. “The dining room is for special occasions, holidays and charity events,” she explains.
Her husband, the avid pizza-maker, is justifiably proud of his specialized commercial-grade pizza kitchen at one end of the space, where as many as 30 pizzas a night can be produced. Sports parties are legendary at the Burris home, and guests often roll up their sleeves and get involved in the food preparation.
Kitchen amenities include pale antique-glazed cabinetry complemented by touches of knotty pine, seven ovens, a 60-inch La Cornue range – designed by a 100-year-old French company known for their top-of-the-line ranges – Carrera marble counters, a limestone and terra cotta floor, and a huge fireplace at one end with a her-ringbone brick interior.
Small wonder that the Burris kitchen came in third in a HGTV national compe-tition for the country’s “Top Ten Amazing Kitchens.”
And that’s not all that’s amazing in this grand home.
There’s a complete wine cellar with over 2,500 bottles, many of them made by Bill Burris, whose pizza passion is matched by his delight in wine-making – the real deal – starting with the crushing of the grapes.
Several buddies join him in this avocation, and the basement space is carefully cooled to preserve and protect the treasures that line its walls.
 Upstairs, the home is a marvel with seven working fireplaces, an elevator, architectural details like soaring columns and raised moldings, intricate millwork at every turn, and a marble front staircase. On the second floor, the master suite is a serene sensation of luxury.
Upstairs, the home is a marvel with seven working fireplaces, an elevator, architectural details like soaring columns and raised moldings, intricate millwork at every turn, and a marble front staircase. On the second floor, the master suite is a serene sensation of luxury.
A rounded foyer entrance, sitting room, his-and-her bath-rooms and separate-but-equal closet spaces are just the beginning. A step-up fireplace was fashioned after the one in the film Harlem Nights, with luxurious velvet chaise-lounges facing it. A four-poster bed straight out of the Baroque era adds to the feeling of every couple’s fantasy for splendid indulgence.
The younger occupants of the home – the Burris’ son Billy, 26, and daughter Alexandra, 17 – have a special space of their own, across an interior bridge. “We love knowing our kids can entertain their friends here and enjoy privacy within the walls of our home,” says Bill.
But with Billy only temporarily nesting at home, and Alexandra about to graduate from high school next year, the Burris’ face that inevitable moment when the young birds will fly free.
“Whittington,” as the home is known, is on the market and, predictably, is attracting its share of attention. Linda and Bill know that one of these days, they’ll be downsizing, perhaps to a community that Bill is hoping to build in Moorestown. “It’s now in the approval and planning stages, but I could see us living there very comfortably, but in a smaller space that would, of course, include Linda’s parents.”
And Linda Burris, is she ready?
“As much as I love this house, it’s soon going to be much more than we need. For me, home is the place you feel comfortable and safe…wherever that happens to be,” she says. “And I’m ready for a house where I don’t have to travel so far just to pick up the lipstick I forgot upstairs!”











