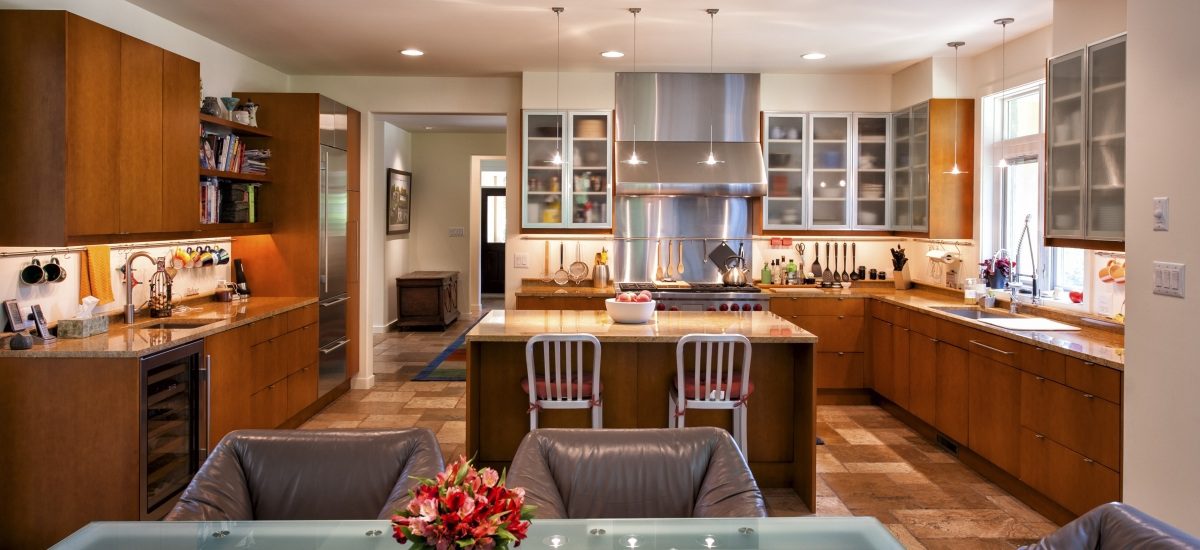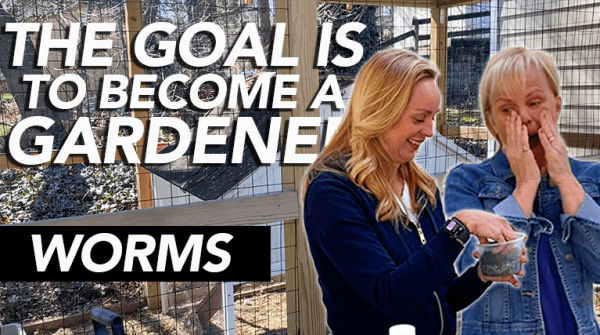It began almost as a dare.
Clare Osman was missing her Haddonfield roots after she and her husband Dewaine were joined in a second marriage. Life in a townhome on Philadelphia’s Main Line just wasn’t her thing.
So one day Dewaine said to his wife, “If you can find us a lot in Haddonfield, we’ll move.”
Clare knew the town well, and she also knew that open lots were rare. But one day, she crossed the bridge from Philadelphia, drove into the town and started looking around. Much to her surprise, she spotted an available lot just off one of Haddonfield’s side streets. And this was no ordinary lot.
Nestled in woods and close to downtown, the lot had been on the market for a while, probably because it had been part of a larger parcel. Clare knew that could mean some complexities in acquiring it and then building.
But Clare, and soon Dewaine, were not discouraged. They pursued the purchase of the property despite its obstacles. And although many of their contemporaries were settling into active-adult communities, the couple knew this could become a remarkable spot to build their ultimate dream house.
They were on their annual odyssey to the Italian countryside as negotiations went on. “It was definitely different and a bit tense,” remembers Dewaine of those final days before the sale.
But in October 2009, this determined couple acquired the treed, one-acre lot. The purchase meant quite a unique family arrangement: Clare’s daughter and her family moved from their home into her in-laws’ place. The Osmans lived temporarily in their daughter’s home, which is within walking distance of the lot. That way, they could be on site almost daily to supervise the progress.
About a year later, Clare and Dewaine were ensconced in a home that is unique, warm, sophisticated and, most of all, livable. Their vision was clear from the start: a home with a modern, open interior and an exterior that mirrored their love of the Italian countryside, specifically the Tuscany home they rented for several weeks each year.
As it turned out, the couple also borrowed some of their favorite ideas and features of their Main Line condominium. So this unusual home in Haddonfield became a fascinating hybrid, with elements that blended disparate features as if they were meant to be together.
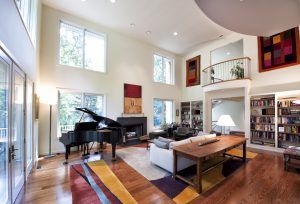 It’s the rare first-time guest whose jaw doesn’t drop at the sight of this house, nestled among trees and shrubs at a bend on a quiet Haddonfield street. The tall, imposing home is clad in pale yellow stucco, with a terra-cotta roof and a herringbone brick entry that completes the Italian countryside exterior the Osmans so love.
It’s the rare first-time guest whose jaw doesn’t drop at the sight of this house, nestled among trees and shrubs at a bend on a quiet Haddonfield street. The tall, imposing home is clad in pale yellow stucco, with a terra-cotta roof and a herringbone brick entry that completes the Italian countryside exterior the Osmans so love.
But that’s just the beginning. Inside, in a single glance, guests see an outdoor vista that seems meant to be framed as a landscape portrait. It’s a clear shot of grass, trees and all of Mother Nature’s seasonal gifts beckoning the outdoors in. Expansive windows repeat that “frame” in various areas throughout the home.
Another feature that elicits gasps is the remarkable staircase, which spirals for three stories. Built by craftsmen with no apparent supports, it’s a marvel of architecture and breathtaking design, a true centerpiece of a house full of surprises.
While many couples insist that building a home is a sure route to nervous breakdowns and endless bickering, Clare and Dewaine disagree. “Yes, there are a lot of details and decisions, but then it’s going to be just exactly what you chose – not somebody else,” says Dewaine.
Clare agrees. “I know it sounds unusual, but there’s not a single thing we would have done differently. We’d make all the same choices again.”
Case in point: the open, contemporary, heart-of-the-home kitchen that is almost an expanded carbon copy of the one in their Bala Cynwyd townhouse. Handsome but simple and sleek wood cabinets anchor the space, and gleaming stainless-steel appliances attest to the serious business of food prep and cooking.
At the far end of the kitchen is a wonderful table surrounded by leather chairs so comfortable it’s hard to relinquish them. The home has no formal dining room, which was somewhat shocking to visitors who saw the home on a recent house tour.
“This is our dining room,” says Clare, who explains that the open dining area in the kitchen is a wonderful place to linger and take in spectacular views of the grounds. Just beyond the kitchen area is a screened porch where meals are enjoyed when the weather is benevolent. An expansive deck allows for kicking back and taking in the major trees that were never threatened by the construction. “They would never be touched,” says Clare, as she points out an enormous beech that inspires downright awe.
To add to the yard’s pleasures, a simple arbor crafted of wooden branches is a lovely addition to the landscape.
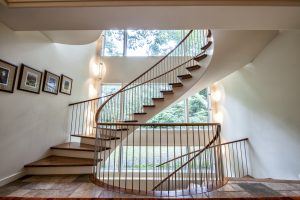 Clearly, the couple’s passion is for clean, contemporary lines. You’ll see no clutter in this home where each area, and each piece, has been chosen to assert itself without distraction. From the handsome baby grand piano in the living room to the striking Parisian wall hangings that take center-stage placement under a living room balcony, all is in harmony here.
Clearly, the couple’s passion is for clean, contemporary lines. You’ll see no clutter in this home where each area, and each piece, has been chosen to assert itself without distraction. From the handsome baby grand piano in the living room to the striking Parisian wall hangings that take center-stage placement under a living room balcony, all is in harmony here.
An unobtrusive elevator is what Dewaine regards as one of the home’s most practical solutions to aging in place. Because the elegant master suite is on the second floor, that elevator is a kind of insurance policy, if needed.
The expanse of lush, pale apricot carpeting in the master suite gives way to views that change with the seasons. Both Clare and Dewaine love awakening to an abundance of sunshine and greenery.
Careful design and planning have yielded two walk-in master closets, with Dewaine winning the prize for perfect organization, although Clare is almost as impressive. The couple even built shelf space for medicines and drug supplies that often overtake bathroom cabinets.
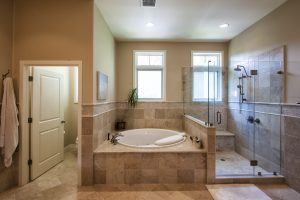 And what a bathroom space they built. Envision the look and feel of a fine spa with a luxurious but accessible oval tub and a modern steam shower with sparkling glass doors. Like so many other spaces in the Osman home, its classic design is that fortunate blend of utility and beauty.
And what a bathroom space they built. Envision the look and feel of a fine spa with a luxurious but accessible oval tub and a modern steam shower with sparkling glass doors. Like so many other spaces in the Osman home, its classic design is that fortunate blend of utility and beauty.
A guest bedroom sits off a large, open hallway with balcony views of interior space and, again, those abundant windows. Minimal window coverings are the rule, not the exception.
The home’s lower level presents yet another face. This time, it’s sprawling and informal, housing a playroom for visiting grandchildren and Dewaine’s home office. He is involved in a regional jazz aficionado group and creates a monthly newsletter from this hub.
In the end, as in so many grand homes, it’s individual objects that matter most. Architectural and design elements have stiff competition from an assemblage of treasures this couple has collected together.
Whether it’s the bench in patterned fabric against the living room wall or the spellbinding painting over the living room fireplace – one that burns real logs after a gas-starter device is ignited – no detail is overlooked. Wall art includes modern pieces with dimension juxtaposed with a printed wedding prayer from Clare and Dewaine’s ceremony, simply titled “Why Marriage?”
Unusual pieces, brilliantly patterned rugs and accessories that include an old table found in a European nunnery all combine to create a world of interest and charm.
Building any house is a challenge, and building one that is intimate and open is even more so. But on the strength of their finely tuned aesthetic ideas and clarity of thinking, the Osmans of Haddonfield have done it. Now, they can sit back and enjoy their “Tuscany in Haddonfield” – and one another.


