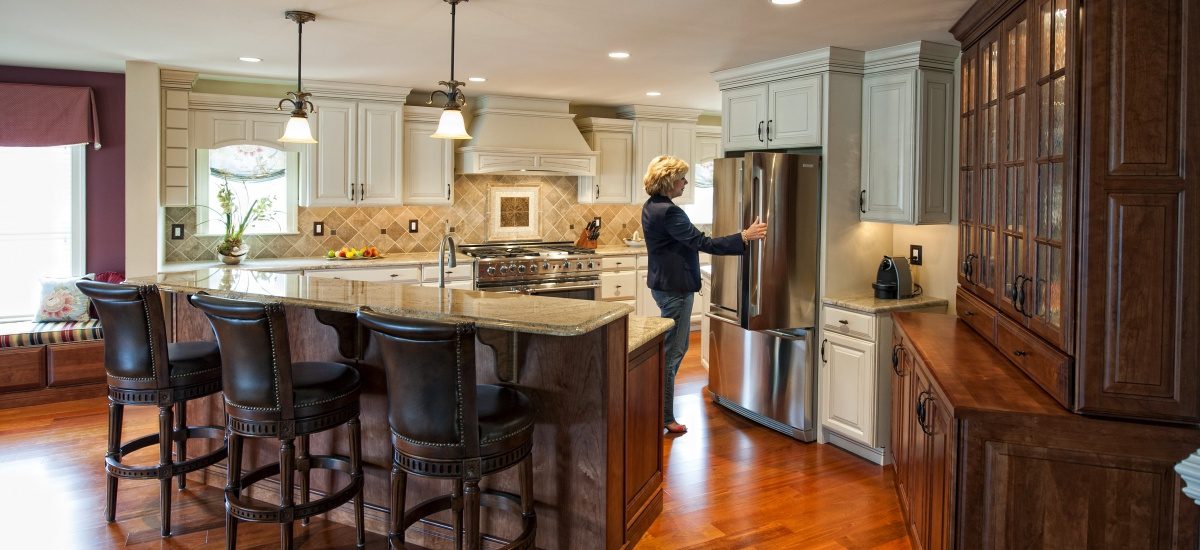It’s easy to understand why so many parents – and grandparents – want to have the Jersey Shore woven into the childhoods of those they love. Life at the shore is different, especially when the beach is two houses away, and the family homestead is an amazing blend of modern and traditional, a place where seashore living is easy-breezy. For Kathi and Mark Umosella, that’s just how they planned it.
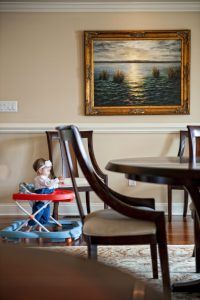 Their granddaughter, 9-month-old Olivia, can often be found scooting around their sprawling summer home in Brigantine, a space she clearly loves. It’s a home where the Umosellas hope Olivia will spend lots of happy childhood hours.
Their granddaughter, 9-month-old Olivia, can often be found scooting around their sprawling summer home in Brigantine, a space she clearly loves. It’s a home where the Umosellas hope Olivia will spend lots of happy childhood hours.
“She’s definitely one of the reasons we’re thrilled to have this house,” smiles Kathi, as she watches her first grandchild explore the interior of the home in her little “car.”
Married for 35 years, the Voorhees couple always had beaches in their blood. For Kathi, it was the California beaches, then those in Florida and Virginia Beach, that got her hooked. “My dad worked for the government in the defense department so we moved a lot. I went to nine schools in just a few years.”
For Mark, who spent his at-home years in Winslow Township, it’s come full circle. His seashore roots are tied to the Brigantine area, where his parents had a little beach bungalow.
“At first, I would complain I was bored, but I really did love those summers. We fished and swam, and my brother, sister and I had some great times down here.”
So it was probably predictable that as young marrieds, Kathi and Mark bought a little three-bedroom bungalow in Sea Isle City. That was their shore home from 1983 until 2010, and it was a fun, kick-back family place.
“I always stayed at the shore with the kids until the day before school started,” remembers Kathi, “and then we made a mad dash to do all the back-to-school shopping. It’s always been hard to pull ourselves away.”
Today’s shore home, which the Umosella’s designed and built on a quiet street in Brigantine, was the culmination of their dreams of an expansive seashore home. They envisioned a home that would accommodate the needs of a new stage in family life: adult kids and, they hoped, lots of grandchildren. Currently, Olivia is the sole reigning queen.
“Having a shore place is a way of keeping the generations close and as we’re seeing now, enjoying grandchildren,” says family patriarch Mark.
The Brigantime home was not planned impulsively. For a couple of years, the Umosellas did their homework. They studied homes all around the shore, defining what they liked and what they didn’t.
They began to see that they were drawn to homes with character, with informality, yet with some defined spaces. “We knew we wanted something that didn’t look or feel boxy,” says Kathi.
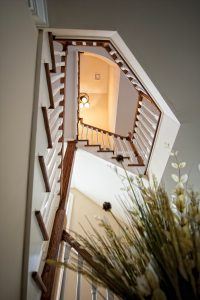 The couple went ahead and bought their Brigantine lot, but didn’t build on it until they had created and completed comprehensive plans and had sold their Sea Isle City house. In the end, they built a 4,100-square-foot home with breathtaking ocean views. It is a haven for a lively modern family.
The couple went ahead and bought their Brigantine lot, but didn’t build on it until they had created and completed comprehensive plans and had sold their Sea Isle City house. In the end, they built a 4,100-square-foot home with breathtaking ocean views. It is a haven for a lively modern family.
This is a home that seems to embrace the multi-generational family that enjoys its various elements, from the front porch to its three levels to its intriguing outdoor angles and roof line. The home has recurring themes – lots of columns, lots of angles, warm woods and great views. It also has personality. There’s nothing stiff or cookie-cutter about this seashore place.
The second level is the “active” level with a living room, dining room, kitchen, bar, den with fireplace and powder room. A wonderful deck off the dining room provides terrific views of that scene-stealer, the Atlantic Ocean with its roaring waves.
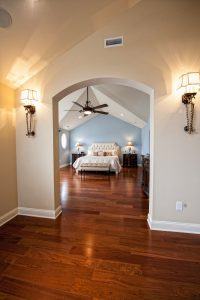 The home’s third level has an expansive master suite with sitting room and bath plus its own deck with ocean views. A second bedroom with bath also has spectacular sea views.
The home’s third level has an expansive master suite with sitting room and bath plus its own deck with ocean views. A second bedroom with bath also has spectacular sea views.
An elevator can whisk occupants from ground floor to third, but there’s also a wonderful stairway with patterned Oriental carpeting to lead the way.
Each and every space blends seashore touches: an accessory here, a painting there and lots of elegant contemporary accents.
Working collaboratively with an interior designer for guidance, Kathi and Mark created a color palette that mixes wonderful blues and rich tans with accents of jewel tones. The overall look and feel is of sleek, modern living – with warmth and style. But there’s a practical side, too.
The family decided to put in a pool as an alternative to the beach for additional water fun. But pools can be tricky in terms of messy footprints and heaps of wet towels. So this one adjoins a carefully placed laundry/bath/mud room for transitioning from pool to dry land with comfort and efficiency. This ground level is the most informal part of the home, a special hub for the young, with a “gathering room” with ample sofas and a food area.
In this home, the full kitchen on the second level is decidedly not a minor space. This is a family that loves to eat at home. On weekends, there is plenty of group cooking. While Kathi may lead, other members of the family are part of the process.
A sweep of honey-toned wood flooring anchors a full cook’s kitchen, with gleaming stainless steel appliances including a gigantic refrigerator that works overtime in summer. An angled granite counter with stools at the ready provides both work and eating space, and a warm hutch offers storage that is at once utilitarian and beautiful. A kitchen table accommodates casual meals for the family when all hands are on deck – but mostly family hands.
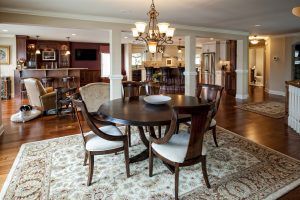 Nearby in the open area is a full bar with TV. Because the plan is so open, entertaining flows throughout the kitchen, bar, family room and dining room. And yes, even at this shore home, the dining room, with its handsome Oriental rug, is used. While entertaining is typically informal, there also are times when it’s not.
Nearby in the open area is a full bar with TV. Because the plan is so open, entertaining flows throughout the kitchen, bar, family room and dining room. And yes, even at this shore home, the dining room, with its handsome Oriental rug, is used. While entertaining is typically informal, there also are times when it’s not.
In fact, the Umosella home became the site of a major gathering when Kathi and Mark’s adult children staged a surprise 35th anniversary party for them shortly after they settled into the home last year. “It was just a wonderful, beautiful party,” says Mark.
“What a way to open this home,” adds Kathi. “We saw how wonderful it’s going to be through the years.”
The third level is one of the home’s most special areas. The master suite is a perfect sanctuary for Mark and Kathi. The expansive bedroom with walls painted a soft blue also has a sitting room and a dressing and bath area. There’s even a place there to make morning coffee, and the adjoining deck is just steps away.
The vaulted master bedroom ceiling, geometrically unique, is one of the most interesting architectural features of the house. It adds instant drama to the master suite. A private guest room, tucked away on the same level, also has ocean views.
While everyone in the family has something to say about why they love this home, with its open spaces, its ocean views, its warmth and comfort – it’s Kathi who is its most passionate fan. And for her, it’s an unexpected bonus of this shore home that she loves.
“Mark and I have been here in snow, rain and when the wind is howling. And the moment we get here, we’re always transported – we’re at peace,” she says. “Who knew that going on vacation to your own seashore home could be so terrific?”


