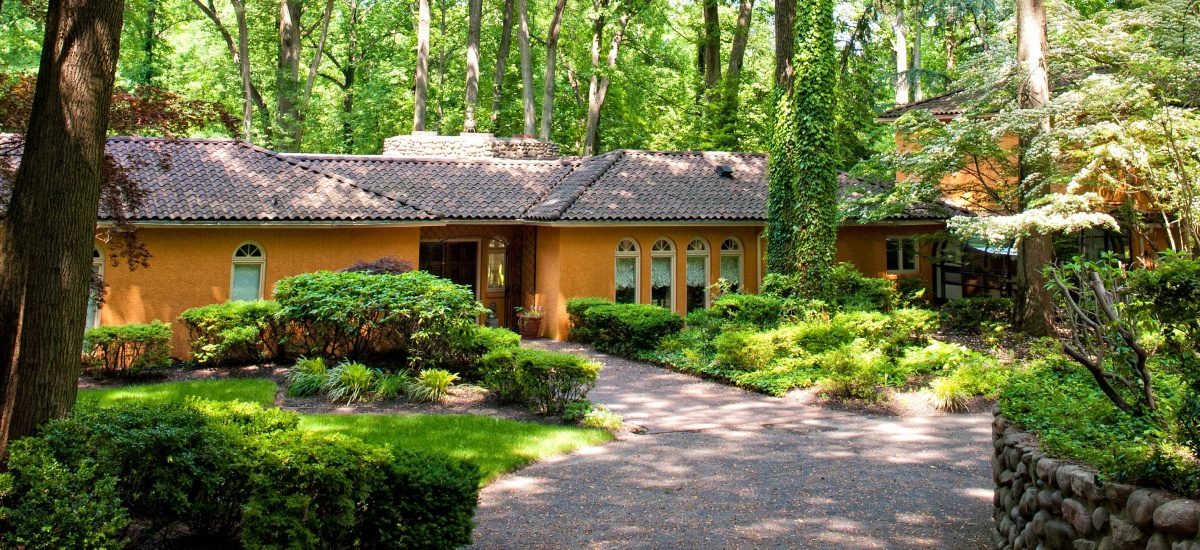A first glance doesn’t do it. Nor does a second.
The house comes into view slowly, off a hidden, winding road in Cherry Hill. It requires at least several glances – and some orientation.
Its elevation seems straightforward enough – but there’s a surprise around every bend, both indoors and out. The former home of three-time World Heavyweight Champion Muhammad Ali was designed for him in his heyday.
It is now occupied by a champion of another sort. And for this owner, it’s truly been a long and winding road to owning this magnificent house.
Tony Micale’s is a rags-to-riches story of the sort that often yields a good movie. Born to poor immigrant Italians in New Brunswick, NJ, Micale never dreamed of much more than a good, solid job and a roof over his head.
His first job, right out of high school, was at a five-and-dime store where he earned $1.68 an hour. When he saw some sheet metal workers putting up partitions in the store’s warehouse, he struck up a conversation with them and learned he could earn $8 an hour with some training. It sounded like a fortune back in the late 1950s.
I applied, took some tests for mechanical and manual dexterity, and passed,” he relates decades later. “I studied part-time and worked part-time for four years. I was already married and a father, and life was pretty good, except that we wanted a dormer on our $13,000 house, and needed a little extra money.”
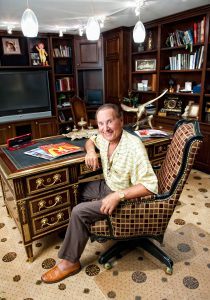 To finance that dormer, this 22-year-old stumbled on a new company on Long Island that was selling hamburgers for 15 cents and using a visual logo of Golden Arches. Tony Micale figured he’d work there as a second job doing whatever needed to be done until he’d earned that $500 for the addition.
To finance that dormer, this 22-year-old stumbled on a new company on Long Island that was selling hamburgers for 15 cents and using a visual logo of Golden Arches. Tony Micale figured he’d work there as a second job doing whatever needed to be done until he’d earned that $500 for the addition.
Fast-forward and that ambitious young man became an early franchise owner of McDonald’s. Over time, Micale owned 42 of the restaurants, and was the human dynamo who moved to SJ and opened 16 stores in 18 months in the Philadelphia market. He’s never looked back.
“It was – and is – a wonderful ride. I loved the incredible way the company runs, and feel grateful for all it has brought me in my life.”
Surely one of those things is the home that has been his for 38 years.
“I was riding my bike one day when I was living in the Charleston Riding area of Cherry Hill, and decided to have a look at the home of Muhammad Ali. Everybody knew about it and everybody was talking about it.”
So Micale turned off Kresson Road and found his way to the house. “It was like falling in love,” he recalls. “I was blown away.”
Three months after that fateful bike ride, Micale learned the house was on the market. And within a few months, he was the proud owner of the property – and he set out to make it his own.
Step inside this bi-level home that sprawls over 10,000 square feet across two acres, and you’re still looking out-side. The inside-outside feel is due to a striking atrium ahead of you, an atrium filled with magnificent shrubs and plantings. It’s breathtaking – and a delightful surprise.
The house itself is built around that atrium, rambling in a huge rectangle.
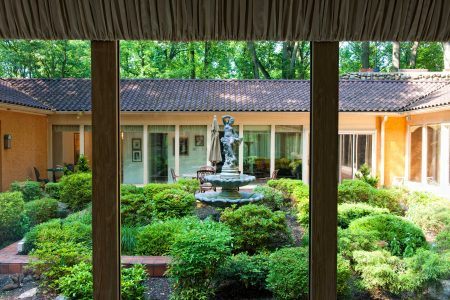 The minor problem is distraction: there is so much to see and take in, so many unusual features and areas, that one walk through just won’t do it.
The minor problem is distraction: there is so much to see and take in, so many unusual features and areas, that one walk through just won’t do it.
Tony and his wife Lydia were determined to put their imprint on the home that Ali had owned. The prizefighter had decorated in a style that was a bit more elaborate than was comfortable for the couple.
“I’m from North Carolina, and I like antiques and classic looks,” explains Lydia, who married Tony after falling in love with him literally the first night they met on a blind date. “Everything and everyone else disappeared. We both love the same things and even that first night, we talked for hours.”
Then they married ten years ago and started their lives together (each had been married before) the couple knew they wanted a retreat – a sanctuary – and yet a place where they could always welcome family and friends, according to Lydia.
Creating that sanctuary took planning, and Tony was as much a part of it as Lydia was. “I love design, and definitely had a voice in almost everything we did,” he says.
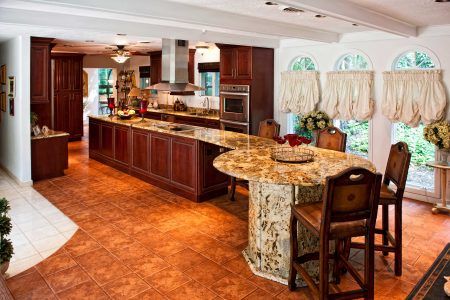 Along with infrastructure improvements like updating heating and air conditioning to multi-zones for the large space, a major project they both opted for was a completely renovated kitchen.
Along with infrastructure improvements like updating heating and air conditioning to multi-zones for the large space, a major project they both opted for was a completely renovated kitchen.
What they got is a huge, sun-splashed working kitchen with the handsome, furniture-style cabinetry, a huge expanse of granite counters and a built-in table.
It’s the kind of space that allows Lydia, a fabled Italian cook, to prepare meals that keep Tony, their blended family, and frequent guests, extremely happy.
Friends and family are often served in a dining room that overlooks the property’s tennis courts and features a striking contemporary glass table with high-back modern chairs trimmed in light wood that seem to float on acres of pale carpeting. An illuminated breakfront full of artfully-arranged china and stemware keep the room formal – but not in an intimidating way. Striking family portraits also are a reminder that real people occupy this home.
“Strict formality is not our style,” insists Tony. Despite handsome period antiques and French Provincial style furniture, even the stately living room is softened by a piano lined with family photos, and by the warmth of tables and desks of fine woods.
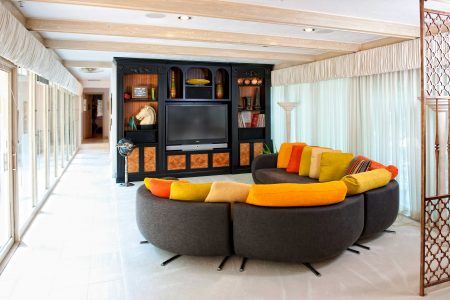 Formal settees, a decorative screen, Italian statuary and lush pillows all establish an elegant mood, but one that also encourages conversation and lingering.
Formal settees, a decorative screen, Italian statuary and lush pillows all establish an elegant mood, but one that also encourages conversation and lingering.
Just beyond the living room is an inviting family area with a striking accent wall of stone. In this space, sectional seating is created by a series of contemporary chairs that together comprise a curved sofa tossed with pillows in autumn hues. This is a room meant for lounging, TV watching and just hanging out.
But then there’s an entire lower level that expands the living/lounging/ entertaining possibilities exponentially. One enormous open space holds a billiard table, a bar with seating for more than a dozen, and plenty of kick-back space with the outdoors again peeking in.
Because Tony is clearly not a man to slow down, he needs a home office. His is in a kind of man-cave with style.
Situated within the lower level, the room is anchored by a European-style desk, built-in bookcases and shelves, and a high-back patterned chair that blends the tans, browns and beiges of the space.
Mirrors are a theme throughout the home, sometimes fooling the eye, expanding already-large spaces and adding even more sparkle and light to what nature offers on this very private lot.
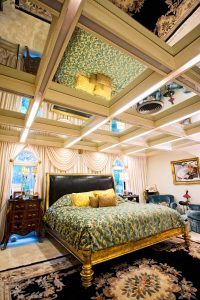 The master bedroom is one of the home’s most luxurious spots, with an intricately mirrored ceiling, a leather headboard and a show-stopper of a tapestry bedspread in an aqua and buttercup color scheme, and a wall of softly draped windows.
The master bedroom is one of the home’s most luxurious spots, with an intricately mirrored ceiling, a leather headboard and a show-stopper of a tapestry bedspread in an aqua and buttercup color scheme, and a wall of softly draped windows.
The adjoining off-white master bath area with sunken tub and chandeliers also contains one of Lydia’s favorite pieces in a home so full of treasures.
“I was going to settle for a simple vanity table, but Tony insisted on a custom-designed one that has turned out to be every woman’s dream. It has perfect lighting, a beautiful skirt and wonderful storage space. Every time I use it I feel so lucky,” says Lydia.
So it is with extremely bittersweet feelings that Tony and Lydia have placed their magnificent home on the market. Because both of them also love Sarasota, Florida, where Lydia is still involved in the administration of a small private school started by her late mother. They are spending more and more time there, in a lovingly restored, 80-year-old waterfront home.
 “We’ll always keep a place here in Southern New Jersey,” says Tony. “Lydia and I wouldn’t have it any other way.”
“We’ll always keep a place here in Southern New Jersey,” says Tony. “Lydia and I wouldn’t have it any other way.”
But with an empty nest and Sarasota beckoning, the two may soon say goodbye to their current retreat in Cherry Hill. They will miss its unique charms – privacy, lush landscaping, and a home that is nestled in nature all year-round.
But the Micale’s know that to everything there is a season…and their happy years in the home down that long, quiet road may be ending.
“We’re deeply religious and spiritual, and we believe that life has a pattern and a purpose,” says Tony. “My late father once looked around at this house, which he loved, and then told me simply, ‘Always remember where you came from – and live God’s way.’ And that’s what we do.”


